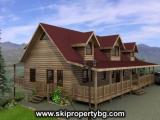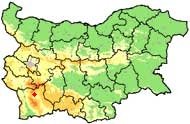SKI46962: Off-plan for sale in Village of Gorno Draglishte
Published by SkiPropertyBG on 2010-09-20 13:40:31
Code: SKI46962-BA349
Type: Off-plan
Location: Gorno Draglishte »
Price: €330000.00 // Sold
Built area: 0.00 m2
Plot area: 0.00 m2
Type: Off-plan
Location: Gorno Draglishte »
Price: €330000.00 // Sold
Built area: 0.00 m2
Plot area: 0.00 m2
Agency: SkiPropertyBG »
An unique new development of Luxury Mountain Lodges 10km from Bansko mountain resort in South-west Bulgaria.
Situated on a hill-side above a traditional village, the properties will enjoy fantastic, uninterrupted views to the mountains across the valley. Most properties will face towards the Bansko ski runs themselves. The properties will be built on 3 floors – a basement “Spa” opening out on to a fabulous patio with decking, ground floor, living area with light & airy “Great Room”, kitchen, dining area and Master bedroom suite, and 2nd floor with 2 additional en-suite bedrooms. The main house will be constructed from specially prepared logs, giving the property a wonderful warmth and vitality that can only be found in a wood house.
Specification of Villages in Gorno Draglishte, Bulgaria
Plot 1 – 751 sq. metres – RESERVED
Plot 2 – 767 sq. metres – AVAILABLE
Plot 3 – 667 sq. metres – AVAILABLE
Plot 4 – 614 sq. metres – AVAILABLE
Plot 5 – 775 sq. metres – AVAILABLE
Plot 6 – 740 sq. metres – AVAILABLE
Shenendoah Mountain Lodge
- 3 Bedroom Mountain Lodge with mountain views
- Full concrete foundations, concrete built basement
- 2 additional storeys built from laminated pine (source US)
- 370 sq m (3984 sq ft) living area, 81 sq m (872 sq ft) Porches/deck
Basement: Configurable as Spa (optional indoor pool, sauna, hot tub)/games room or optional bedroom 4; Fully finished and tiled throughout, with ventilation to support pool (optional); Changing room with shower & WC; 6 person Sauna; Double patio doors opening on to deck with mountain views.
First floor: “Great Room” with cathedral ceiling, feature fire/stove (as agreed with client); 2 covered porches; Open plan fully-fitted kitchen with island, oven and hob (as agreed with client); Plumbing for Washing machine, Dishwasher, vent for dryer; Pantry Dining area; Master bedroom suite with walk-in wardrobe; en-suite “his ‘n hers” bathroom, corner bath; Powder room with WC & wash-basin.
Second Floor: Additional 2 bedrooms
- each with en-suite bathrooms including bath with shower fitment
- each with walk-in wardrobe
- each with balcony with mountain views
Loft area
Heating: Several options included in price, to be agreed with client: Electric radiators with/without electric boiler and electric water heating Or Eco Pellet stove with radiators Or Oil boiler with radiators And Optional solar panels as appropriate.
Tiling Choice of tiles will be available to client, with opportunity to upgrade.
TOTAL PRICE: EUR 330,000 + VAT (20%)
Optional Extras:
- Indoor Heated Swimming Pool (Approx. 5m x 6m) - EUR 32,000
- 6 person Sauna - EUR 5,000
- 7 person Hot-Tub - EUR 9,000
- Luxury furniture/furnishing Pack including 32” Plasma TV & American style Fridge/Freezer, 6’ Queen size bed in Master suite - EUR 22,000
Payment Terms:
50% on signing contract. This also includes purchase of the land, and land transfer
20% on start of build
20% when roof is complete
10% on Act16
Situated on a hill-side above a traditional village, the properties will enjoy fantastic, uninterrupted views to the mountains across the valley. Most properties will face towards the Bansko ski runs themselves. The properties will be built on 3 floors – a basement “Spa” opening out on to a fabulous patio with decking, ground floor, living area with light & airy “Great Room”, kitchen, dining area and Master bedroom suite, and 2nd floor with 2 additional en-suite bedrooms. The main house will be constructed from specially prepared logs, giving the property a wonderful warmth and vitality that can only be found in a wood house.
Specification of Villages in Gorno Draglishte, Bulgaria
Plot 1 – 751 sq. metres – RESERVED
Plot 2 – 767 sq. metres – AVAILABLE
Plot 3 – 667 sq. metres – AVAILABLE
Plot 4 – 614 sq. metres – AVAILABLE
Plot 5 – 775 sq. metres – AVAILABLE
Plot 6 – 740 sq. metres – AVAILABLE
Shenendoah Mountain Lodge
- 3 Bedroom Mountain Lodge with mountain views
- Full concrete foundations, concrete built basement
- 2 additional storeys built from laminated pine (source US)
- 370 sq m (3984 sq ft) living area, 81 sq m (872 sq ft) Porches/deck
Basement: Configurable as Spa (optional indoor pool, sauna, hot tub)/games room or optional bedroom 4; Fully finished and tiled throughout, with ventilation to support pool (optional); Changing room with shower & WC; 6 person Sauna; Double patio doors opening on to deck with mountain views.
First floor: “Great Room” with cathedral ceiling, feature fire/stove (as agreed with client); 2 covered porches; Open plan fully-fitted kitchen with island, oven and hob (as agreed with client); Plumbing for Washing machine, Dishwasher, vent for dryer; Pantry Dining area; Master bedroom suite with walk-in wardrobe; en-suite “his ‘n hers” bathroom, corner bath; Powder room with WC & wash-basin.
Second Floor: Additional 2 bedrooms
- each with en-suite bathrooms including bath with shower fitment
- each with walk-in wardrobe
- each with balcony with mountain views
Loft area
Heating: Several options included in price, to be agreed with client: Electric radiators with/without electric boiler and electric water heating Or Eco Pellet stove with radiators Or Oil boiler with radiators And Optional solar panels as appropriate.
Tiling Choice of tiles will be available to client, with opportunity to upgrade.
TOTAL PRICE: EUR 330,000 + VAT (20%)
Optional Extras:
- Indoor Heated Swimming Pool (Approx. 5m x 6m) - EUR 32,000
- 6 person Sauna - EUR 5,000
- 7 person Hot-Tub - EUR 9,000
- Luxury furniture/furnishing Pack including 32” Plasma TV & American style Fridge/Freezer, 6’ Queen size bed in Master suite - EUR 22,000
Payment Terms:
50% on signing contract. This also includes purchase of the land, and land transfer
20% on start of build
20% when roof is complete
10% on Act16











