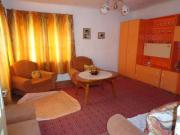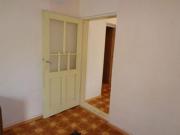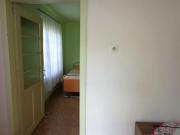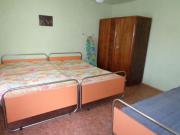IBG48252: House for sale in Village of Popina
Published by IBG Real Estates Ltd. on 2015-10-07 00:00:00
Code: IBG48252-15723-1652
Type: House
Location: Popina »
Price: €15000.00 // Request
Built area: m2
Plot area: m2
Type: House
Location: Popina »
Price: €15000.00 // Request
Built area: m2
Plot area: m2
Agency: IBG Real Estates Ltd. »
IBG Real Estates brings to your attention this partly renovated and furnished house for sale in a picturesque village near Silistra city. The property is not far from the centre of the village and at 1 km from Danube River. There is a restaurant with hotel accommodation in the village.
The house offers a corridor (4.10 x 3.90 m), a bedroom on the right (3.40 x 3.80 m) and a bedroom on the left (3.90 x 3.65 m); further down the corridor is the dining area with a place for a fireplace (5 x 3.90 m); left from the dining area is the living room (4.40 x 3.80 m); on the right there is a wet room with boiler for hot water (1.50 x 2.20 m) and a bathroom with toilet (1.80 x 2.20 m). At the end of the dining area there is a door and few steps down is the kitchen area (3.50 x 3.05m). There is a door from the kitchen to the backyard. There is a basement under one of the rooms upstairs and the access for it is from the kitchen.
The house was partially renovated - the windows in one of the rooms are replaced with new double glazed PVC; the bathroom and the wet room are new, with tiled walls and terracotta floors; new toilet sit, sink and a shower cubicle. The house is empty for about a year and it will need restoring the ceilings (roof was repaired after the last winter).
The garden size is 1860 sq.m. with outbuildings and plenty of space for a swimming pool. The house is very good value for money and it is suitable for holiday home or permanent living.
The property is:
- 35 km from Silistra city;
- 44 km from the town of Tutrakan;
- 95 km from Ruse city and the border with Romania.
The house offers a corridor (4.10 x 3.90 m), a bedroom on the right (3.40 x 3.80 m) and a bedroom on the left (3.90 x 3.65 m); further down the corridor is the dining area with a place for a fireplace (5 x 3.90 m); left from the dining area is the living room (4.40 x 3.80 m); on the right there is a wet room with boiler for hot water (1.50 x 2.20 m) and a bathroom with toilet (1.80 x 2.20 m). At the end of the dining area there is a door and few steps down is the kitchen area (3.50 x 3.05m). There is a door from the kitchen to the backyard. There is a basement under one of the rooms upstairs and the access for it is from the kitchen.
The house was partially renovated - the windows in one of the rooms are replaced with new double glazed PVC; the bathroom and the wet room are new, with tiled walls and terracotta floors; new toilet sit, sink and a shower cubicle. The house is empty for about a year and it will need restoring the ceilings (roof was repaired after the last winter).
The garden size is 1860 sq.m. with outbuildings and plenty of space for a swimming pool. The house is very good value for money and it is suitable for holiday home or permanent living.
The property is:
- 35 km from Silistra city;
- 44 km from the town of Tutrakan;
- 95 km from Ruse city and the border with Romania.














