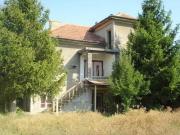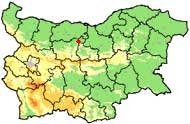IBG48381: House for sale in Village of Aleksandrovo
Published by IBG Real Estates Ltd. on 2015-01-31 00:00:00
Code: IBG48381-15723-1161
Type: House
Location: Aleksandrovo »
Price: €28000.00 // Request
Built area: m2
Plot area: m2
Type: House
Location: Aleksandrovo »
Price: €28000.00 // Request
Built area: m2
Plot area: m2
Agency: IBG Real Estates Ltd. »
The property is at the South end of Aleksandrovo, right on the crossing of the main road of the village and another smaller road. The estate comprises of a big, monolith, two-storied house in good condition; outbuilding offering another five rooms, several two-storied farm-buildings, a garage, and a plot of 3000 sq. m. of land and a water-well.
The first floor of the house consists of 2 rooms, a corridor, a kitchen, a shower room and a cellar. Outer cement stairs are leading to the second floor, which has 4 bedrooms and a big corridor. There is an attic having the same size as the other two floors. Half of it is currently used as a storage, the other half of the attic is a big bedroom with a nice balcony offering stunning views at the surroundings. Attached to the main house is the summer kitchen, comprising of a kitchen, one more room and a garage. The house is facing south and the rooms are bright and sunny.
The yard measures 3000 sq. m. of land in rectangular shape and fenced. The outbuildings are twice bigger than the house and suitable for conversion. There are a barn, a granary, hay-lofts, pigsties, hen-houses, etc. The parking area is in front of the farm buildings. The house is accessible in all seasons via tarmac road in very good condition.
Water and electricity are connected to mains, internet and digital TV are available. The house is in good structural condition, but it needs renovation and modernization.
The property is:
- 8 km from Krushuna Waterfalls;
- 18 km from the town of Lovech;
- 55 km from the city of Pleven;
- 100 km from Veliko Turnovo;
- 180 km from the capital Sofia.]]>
The first floor of the house consists of 2 rooms, a corridor, a kitchen, a shower room and a cellar. Outer cement stairs are leading to the second floor, which has 4 bedrooms and a big corridor. There is an attic having the same size as the other two floors. Half of it is currently used as a storage, the other half of the attic is a big bedroom with a nice balcony offering stunning views at the surroundings. Attached to the main house is the summer kitchen, comprising of a kitchen, one more room and a garage. The house is facing south and the rooms are bright and sunny.
The yard measures 3000 sq. m. of land in rectangular shape and fenced. The outbuildings are twice bigger than the house and suitable for conversion. There are a barn, a granary, hay-lofts, pigsties, hen-houses, etc. The parking area is in front of the farm buildings. The house is accessible in all seasons via tarmac road in very good condition.
Water and electricity are connected to mains, internet and digital TV are available. The house is in good structural condition, but it needs renovation and modernization.
The property is:
- 8 km from Krushuna Waterfalls;
- 18 km from the town of Lovech;
- 55 km from the city of Pleven;
- 100 km from Veliko Turnovo;
- 180 km from the capital Sofia.]]>















