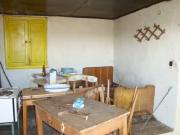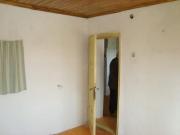IBG48468: House for sale in Village of Gorna Lipnitsa
Published by IBG Real Estates Ltd. on 2015-10-07 00:00:00
Code: IBG48468-15723-1172
Type: House
Location: Gorna Lipnitsa »
Price: €15900.00 // Request
Built area: m2
Plot area: m2
Type: House
Location: Gorna Lipnitsa »
Price: €15900.00 // Request
Built area: m2
Plot area: m2
Agency: IBG Real Estates Ltd. »
Property situated at the outskirts of a peaceful village, 12 km away from the road connecting the towns of Pavlikeni and Polski Trambesh. The village is very picturesque and it has food shops, a local pub, a post office and bus services. It is on 15 km from Yantra River. There are other properties owned by British people in the village.
The property spreads over 2000 sq. m. of land and it offers a solid house on two floors, with summer kitchen attached ti it and many outbuildings. The views from the plot and the house are spectacular - looking over the beautiful surroundings.
The first floor of the house comprises of 3 rooms and an entrance hall with fireplace. The second floor has 2 bedrooms, storage room and a corridor. Both floors are connected with internal wooden stairs - something unusual for rural houses. Βoth floors have solid wooden floors.
Attached to the house is the so called summer kitchen; it consists of a kitchen, corridor and a shower-room. There is an additional premise next to the summer kitchen, currently used as a cellar. Both - the summer kitchen and the premise next to it, could be easily connected and used as an extension of the house.
There are additional stone built outbuildings next to the house, which could be transformed into living area.
The yard is big enough and offers enough space for adding a swimming pool. Adding a swimming pool will add much more charm and value to the property.
Water and electricity are connected to mains; internet, digital television and land line telephone could be easily connected.
The property is:
- 12 km from the town of Pavlikeni;
- 20 km from the town of Polski Trambersh;
- 35 km from Veliko Tarnovo;
- 50 km from the town of Svishtov and Danube River;
- 80 km from Ruse city and the border with Romania.
The property spreads over 2000 sq. m. of land and it offers a solid house on two floors, with summer kitchen attached ti it and many outbuildings. The views from the plot and the house are spectacular - looking over the beautiful surroundings.
The first floor of the house comprises of 3 rooms and an entrance hall with fireplace. The second floor has 2 bedrooms, storage room and a corridor. Both floors are connected with internal wooden stairs - something unusual for rural houses. Βoth floors have solid wooden floors.
Attached to the house is the so called summer kitchen; it consists of a kitchen, corridor and a shower-room. There is an additional premise next to the summer kitchen, currently used as a cellar. Both - the summer kitchen and the premise next to it, could be easily connected and used as an extension of the house.
There are additional stone built outbuildings next to the house, which could be transformed into living area.
The yard is big enough and offers enough space for adding a swimming pool. Adding a swimming pool will add much more charm and value to the property.
Water and electricity are connected to mains; internet, digital television and land line telephone could be easily connected.
The property is:
- 12 km from the town of Pavlikeni;
- 20 km from the town of Polski Trambersh;
- 35 km from Veliko Tarnovo;
- 50 km from the town of Svishtov and Danube River;
- 80 km from Ruse city and the border with Romania.














