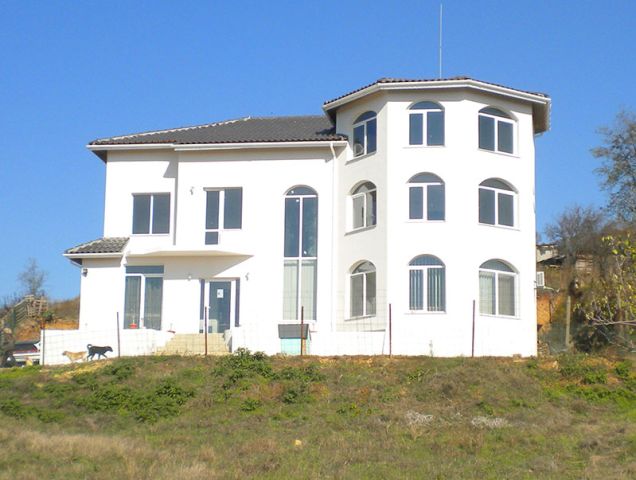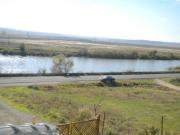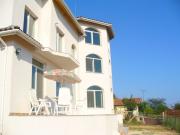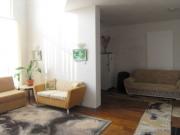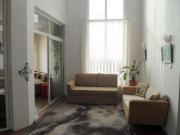IBG48571: House for sale in Village of Konstantinovo
Published by IBG Real Estates Ltd. on 2015-01-31 00:00:00
Code: IBG48571-15723-1594
Type: House
Location: Konstantinovo »
Price: €163000.00 // Request
Built area: m2
Plot area: m2
Type: House
Location: Konstantinovo »
Price: €163000.00 // Request
Built area: m2
Plot area: m2
Agency: IBG Real Estates Ltd. »
Main futures:
Ground floor - 150 sq. m. - Kitchen, dining room, open to upstairs hallway, utility room, living room, bathroom with toilet, front and rear entrance, 45 sq. m. south faced veranda with lake views.
First floor - 150 sq. m. - main bedroom with walk in wardrobe and en-suite bathroom with WC, 2 double bedrooms, terrace, single bedroom and communal bathroom with toilet
Second floor - 150 sq. m - can be arranged like separate 3 bedroom apartment with living room, kitchen, bathroom and toilet or used as needed.
- The house is locally heated with a large fire place in the front room and radiators throughout. Heating system has been designed in a way that would be very easy to add at a later date solar panels.
- Security Rehau double glazed 70 mm windows fitted with High tech energy saving glass.
- Victorian style 3 meters ceilings.
- Solid wood flooring, Italian tiles imported from Italy.
- High quality German and Austrian materials.
Front garden - 800 sq. m.
Rear garden with parking - 300 sq. m.
Drive way 50 meters long directly from tarmac road.
The property is:
- 15 km from Burgas and its International Airport;
- 30 km from Chernomorets Sea Resort;
- 40 km from Sozopol Sea Resort;
- 50 km from Sunny Beach Sea Resort.]]>
Ground floor - 150 sq. m. - Kitchen, dining room, open to upstairs hallway, utility room, living room, bathroom with toilet, front and rear entrance, 45 sq. m. south faced veranda with lake views.
First floor - 150 sq. m. - main bedroom with walk in wardrobe and en-suite bathroom with WC, 2 double bedrooms, terrace, single bedroom and communal bathroom with toilet
Second floor - 150 sq. m - can be arranged like separate 3 bedroom apartment with living room, kitchen, bathroom and toilet or used as needed.
- The house is locally heated with a large fire place in the front room and radiators throughout. Heating system has been designed in a way that would be very easy to add at a later date solar panels.
- Security Rehau double glazed 70 mm windows fitted with High tech energy saving glass.
- Victorian style 3 meters ceilings.
- Solid wood flooring, Italian tiles imported from Italy.
- High quality German and Austrian materials.
Front garden - 800 sq. m.
Rear garden with parking - 300 sq. m.
Drive way 50 meters long directly from tarmac road.
The property is:
- 15 km from Burgas and its International Airport;
- 30 km from Chernomorets Sea Resort;
- 40 km from Sozopol Sea Resort;
- 50 km from Sunny Beach Sea Resort.]]>


