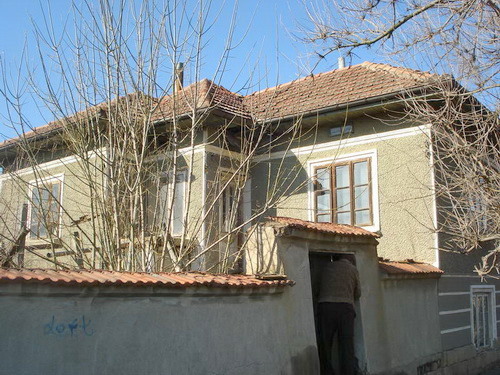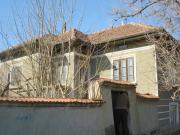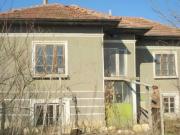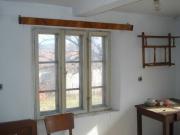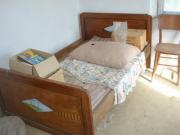IBG48715: House for sale in Village of Dragomirovo
Published by IBG Real Estates Ltd. on 2015-01-31 00:00:00
Code: IBG48715-15723-1377
Type: House
Location: Dragomirovo »
Price: €9000.00 // Request
Built area: m2
Plot area: m2
Type: House
Location: Dragomirovo »
Price: €9000.00 // Request
Built area: m2
Plot area: m2
Agency: IBG Real Estates Ltd. »
The estate offers 2 houses, farm building and a large plot of land with a water-well.
The FIRST house is brick built on two floors and in very reasonable condition. The ground floor offers 2 large rooms (4 x 4m each), corridor (4.5 x 1.5m) and premise for bathroom with WC (2 x 4m). The top floor has the same disposition of rooms as the ground floor - 2 bedrooms (4 x 4m each), premise for bathroom with WC (2 x 4m) and a corridor (4.5 x 1.5m).
Next to this house is the farm building, which is a small building, suitable for BBQ area, workshop or storage for the gardening tools.
The SECOND house is single-storied (brick built too), but in need of major renovation. The total built-up area of the second house is 40 square meters; it could be renovated and turned into a one bedroom house, extended or demolished.
The property comes with 3900 sq. m. of land, which could be used for agricultural purposes or a swimming pool could be added. There is a water-well in the property, the water from which is drinkable and free of charge, and it could be used for watering the garden, filling-up a swimming pool or even as an alternative water supply.
The property is accessible in all seasons via tarmac road. There is a big double-sized gate leading to parking area in the yard (currently overgrown).
Water and electricity are connected to mains. Digital TV and Internet could be also connected. The property has unlimited potential and it could be developed into a camp-site with a guest house, Bed
The FIRST house is brick built on two floors and in very reasonable condition. The ground floor offers 2 large rooms (4 x 4m each), corridor (4.5 x 1.5m) and premise for bathroom with WC (2 x 4m). The top floor has the same disposition of rooms as the ground floor - 2 bedrooms (4 x 4m each), premise for bathroom with WC (2 x 4m) and a corridor (4.5 x 1.5m).
Next to this house is the farm building, which is a small building, suitable for BBQ area, workshop or storage for the gardening tools.
The SECOND house is single-storied (brick built too), but in need of major renovation. The total built-up area of the second house is 40 square meters; it could be renovated and turned into a one bedroom house, extended or demolished.
The property comes with 3900 sq. m. of land, which could be used for agricultural purposes or a swimming pool could be added. There is a water-well in the property, the water from which is drinkable and free of charge, and it could be used for watering the garden, filling-up a swimming pool or even as an alternative water supply.
The property is accessible in all seasons via tarmac road. There is a big double-sized gate leading to parking area in the yard (currently overgrown).
Water and electricity are connected to mains. Digital TV and Internet could be also connected. The property has unlimited potential and it could be developed into a camp-site with a guest house, Bed


