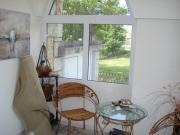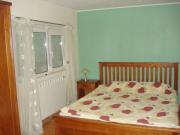IBG48779: House for sale in Village of Chervena voda
Published by IBG Real Estates Ltd. on 2015-10-07 00:00:00
Code: IBG48779-15723-1641
Type: House
Location: Chervena voda »
Price: €65000.00 // Request
Built area: m2
Plot area: m2
Type: House
Location: Chervena voda »
Price: €65000.00 // Request
Built area: m2
Plot area: m2
Agency: IBG Real Estates Ltd. »
Three-storied massive house with 970 sq. m. garden, situated in a lovely village on easy 10 min drive to Ruse city. The village is ideal for relocation and holidays, as it combines the peaceful village's life with all the amenities and entertainment that a city could offer. There are several shops, supermarkets, medical services, school, post office, local pubs and a restaurant, regular bus and train transport links.
The house is in very good liveable condition, with local heating system and air conditioners; the floors are terracotta, granite and solid wood; the joinery is double glazed PVC with external PVC shutters. The house offers 110 sq. m., distributed as follows:
1st floor: glazed entrance hall with A/C (2.70 x 2.40 m), corridor (1.20 x 2.40 m), bedroom (3.30 x 5.40 m), bathroom with bath-tub and a WC (2.80 x 1.55 m), stairs to the cellar and up
2nd floor: hallway (2.10 x 1.05 m), bedroom (2.30 x 2.95 m), living room with kitchen (5.60 x 3.30 m 3.20 x 1.80 m)
Basement and a 10 sq. m. attic room, following the shape of the roof. Internal stairs are connecting all floors - from the basement to the first, second floor and the attic. There are two storage rooms - one is behind the house and the boiler for the local heating system is installed there with extra storage space; the other store room is on the side of the house, opposite the drive-in, turning like an 'L'-shape behind the house with another access from the garden.
The house is in very good condition and it could be used for living as it is. The garden is easy to maintain, leveled and well kept. There is plenty of space for adding a swimming a pool.
The property is connected to electricity and water - mains; high-speed internet and digital television are available in the village and could be easily connected.
The property is:
- 12 km from Ruse City and the border with Romania;
- 35 km from the town of Tsar Kaloyan;
- 45 km from the town of Dve Mogili;
- 62 km from the town of Razgrad.
The house is in very good liveable condition, with local heating system and air conditioners; the floors are terracotta, granite and solid wood; the joinery is double glazed PVC with external PVC shutters. The house offers 110 sq. m., distributed as follows:
1st floor: glazed entrance hall with A/C (2.70 x 2.40 m), corridor (1.20 x 2.40 m), bedroom (3.30 x 5.40 m), bathroom with bath-tub and a WC (2.80 x 1.55 m), stairs to the cellar and up
2nd floor: hallway (2.10 x 1.05 m), bedroom (2.30 x 2.95 m), living room with kitchen (5.60 x 3.30 m 3.20 x 1.80 m)
Basement and a 10 sq. m. attic room, following the shape of the roof. Internal stairs are connecting all floors - from the basement to the first, second floor and the attic. There are two storage rooms - one is behind the house and the boiler for the local heating system is installed there with extra storage space; the other store room is on the side of the house, opposite the drive-in, turning like an 'L'-shape behind the house with another access from the garden.
The house is in very good condition and it could be used for living as it is. The garden is easy to maintain, leveled and well kept. There is plenty of space for adding a swimming a pool.
The property is connected to electricity and water - mains; high-speed internet and digital television are available in the village and could be easily connected.
The property is:
- 12 km from Ruse City and the border with Romania;
- 35 km from the town of Tsar Kaloyan;
- 45 km from the town of Dve Mogili;
- 62 km from the town of Razgrad.














