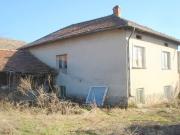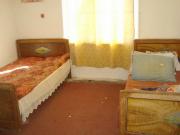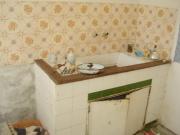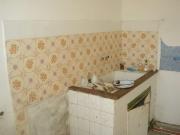IBG48833: House for sale in Village of Dragomirovo
Published by IBG Real Estates Ltd. on 2015-01-31 00:00:00
Code: IBG48833-15723-1378
Type: House
Location: Dragomirovo »
Price: €9800.00 // Request
Built area: m2
Plot area: m2
Type: House
Location: Dragomirovo »
Price: €9800.00 // Request
Built area: m2
Plot area: m2
Agency: IBG Real Estates Ltd. »
The property comes with a plot of 1100 sq. m. of land, house on two floors -132 sq.m., summer kitchen (19 sq.m.), garage and outbuildings.
The house is in overall good condition and offers one room (3 x 4m), corridor (4 x 2.5m), big cellar (3 x 4m) and an inner bathroom (2 x 2.5m), on the ground floor. The upper floor is bigger than the ground floor and it is divided into two parts with separate entrances. The left part comprises of two rooms (both 3x4m) and a large corridor (6 x 2.5m). The other part of the second floor offers another three rooms (4 x 3.m; 4 x2.5m and 4 x 3m).
Near the main house is the so called 'summer kitchen' - a separate building which has a kitchen (2.5 x 3.5m) and one more room (3 x 3.5m). This could be turned into a separate accommodation for relatives and friends when they come to visit.
Attached to the summer kitchen is the garage, which could be used by purpose or connected to the summer kitchen and used as its extension.
At the rear side of the house are the outbuildings. They could either be used for agricultural purposes, as storages or they could be transformed into something else - i.e. BBQ area, workshops, etc.
The adjoining plot is in rectangular shape and it could be used for growing a variety of plants as the soil is very generous. The garden is big enough for adding a swimming pool, which would bring much more charm and value to the estate.
Water and electricity are connected to mains. Digital TV and Internet could be also connected. The house is in good condition, but it will require modernization and renovation as it has been uninhabited for some time.
The proeprty is:
- 20 km from the town of Svishtov;
- 24 km from the town of Levski;
- 50 km from Pleven city;
- 80 km from Veliko Tarnovo.]]>
The house is in overall good condition and offers one room (3 x 4m), corridor (4 x 2.5m), big cellar (3 x 4m) and an inner bathroom (2 x 2.5m), on the ground floor. The upper floor is bigger than the ground floor and it is divided into two parts with separate entrances. The left part comprises of two rooms (both 3x4m) and a large corridor (6 x 2.5m). The other part of the second floor offers another three rooms (4 x 3.m; 4 x2.5m and 4 x 3m).
Near the main house is the so called 'summer kitchen' - a separate building which has a kitchen (2.5 x 3.5m) and one more room (3 x 3.5m). This could be turned into a separate accommodation for relatives and friends when they come to visit.
Attached to the summer kitchen is the garage, which could be used by purpose or connected to the summer kitchen and used as its extension.
At the rear side of the house are the outbuildings. They could either be used for agricultural purposes, as storages or they could be transformed into something else - i.e. BBQ area, workshops, etc.
The adjoining plot is in rectangular shape and it could be used for growing a variety of plants as the soil is very generous. The garden is big enough for adding a swimming pool, which would bring much more charm and value to the estate.
Water and electricity are connected to mains. Digital TV and Internet could be also connected. The house is in good condition, but it will require modernization and renovation as it has been uninhabited for some time.
The proeprty is:
- 20 km from the town of Svishtov;
- 24 km from the town of Levski;
- 50 km from Pleven city;
- 80 km from Veliko Tarnovo.]]>















