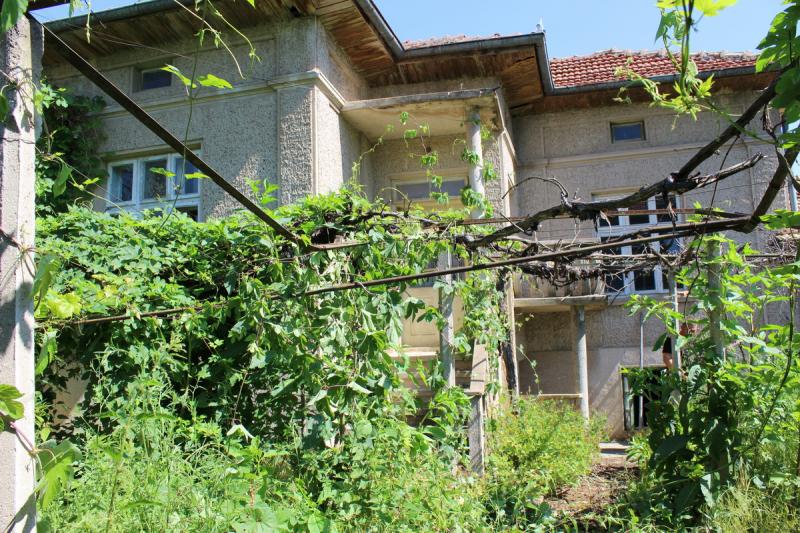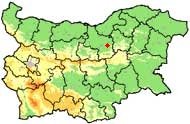IBG48977: House for sale in Village of Djulyunitsa
Published by IBG Real Estates Ltd. on 2015-06-12 15:38:53
Code: IBG48977-1905
Type: House
Location: Djulyunitsa »
Price: €7500.00 // Request
Built area: 80.00 m2
Plot area: 1300.00 m2
Type: House
Location: Djulyunitsa »
Price: €7500.00 // Request
Built area: 80.00 m2
Plot area: 1300.00 m2
Agency: IBG Real Estates Ltd. »
This is a property located on a quiet road near the centre of the village, offering a house on 2 floors, summer kitchen and big outbuilding.
The house measures 80 sq.m. and consists of:
Ground floor: two rooms which were previously used as basement, but could be converted into a nice lounge with kitchen area. The walls are exposed stones; the ceiling is wooden.
Upper floor: three good sized bedrooms, a corridor and veranda with panoramic views over the garden and towards the mountains. The floors are solid wooden in all bedrooms and the corridor. The end of the corridor could be bricked up and internal bathroom could be added there.
Attached to the house is the summer kitchen, which consists of 2 rooms, but it needs major renovation or re-building. Next to the summer kitchen is the outbuilding, which is very big and suitable for conversion. The roof of the outbuilding needs repairing.
The garden size is 1300 sq.m. in rectangular shape with plenty of space for adding a swimming pool and for growing fruit-trees and vegetables. There is a driveway leading to parking area in the garden.
The property is in hunting and fishing area. The village is relatively big with shops, pubs, post office, primary school, kindergarten, library, church, medical services and regular bus and train transport links.
Distances:
- 15 km from the town of Gorna Oryahovitsa;
- 25 km from Veliko Tarnovo;
- 33 km from the town of Elena.
The house measures 80 sq.m. and consists of:
Ground floor: two rooms which were previously used as basement, but could be converted into a nice lounge with kitchen area. The walls are exposed stones; the ceiling is wooden.
Upper floor: three good sized bedrooms, a corridor and veranda with panoramic views over the garden and towards the mountains. The floors are solid wooden in all bedrooms and the corridor. The end of the corridor could be bricked up and internal bathroom could be added there.
Attached to the house is the summer kitchen, which consists of 2 rooms, but it needs major renovation or re-building. Next to the summer kitchen is the outbuilding, which is very big and suitable for conversion. The roof of the outbuilding needs repairing.
The garden size is 1300 sq.m. in rectangular shape with plenty of space for adding a swimming pool and for growing fruit-trees and vegetables. There is a driveway leading to parking area in the garden.
The property is in hunting and fishing area. The village is relatively big with shops, pubs, post office, primary school, kindergarten, library, church, medical services and regular bus and train transport links.
Distances:
- 15 km from the town of Gorna Oryahovitsa;
- 25 km from Veliko Tarnovo;
- 33 km from the town of Elena.





